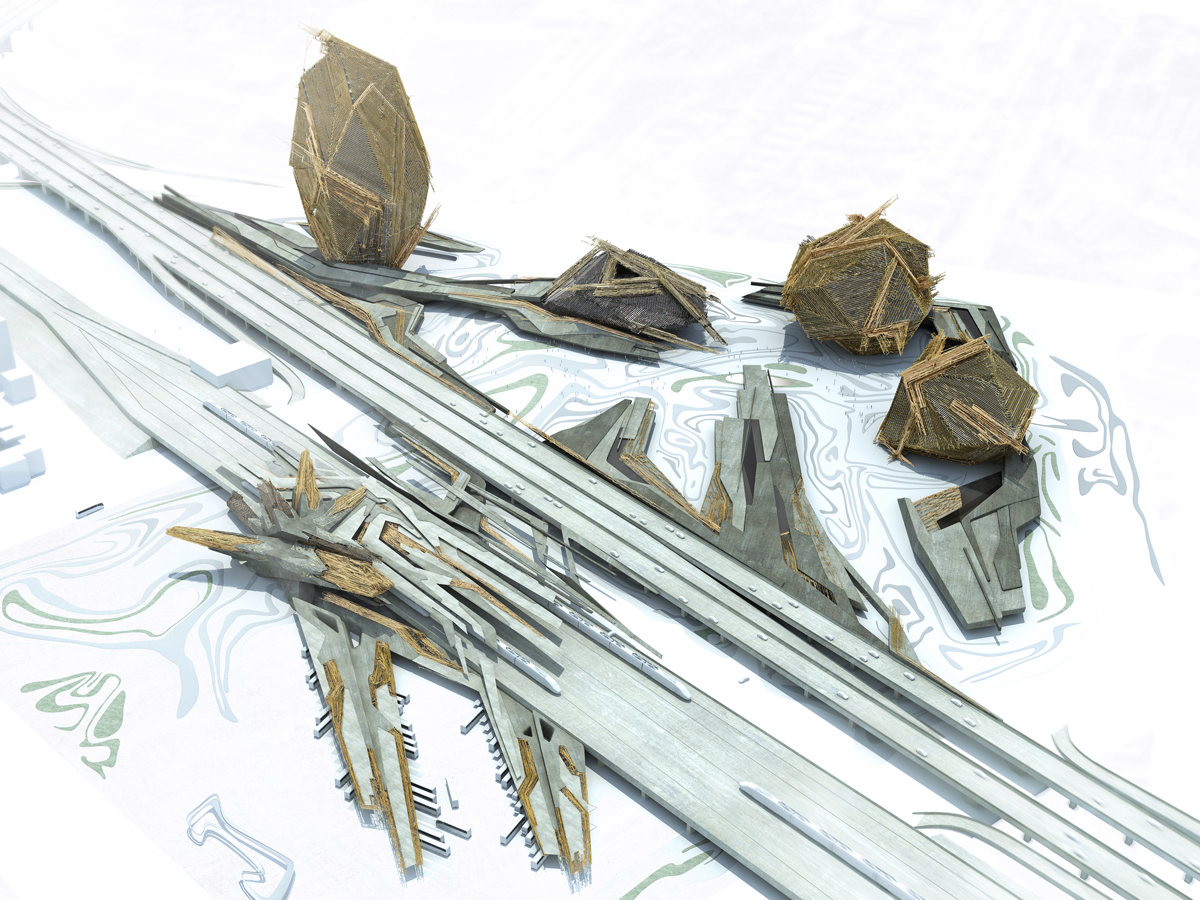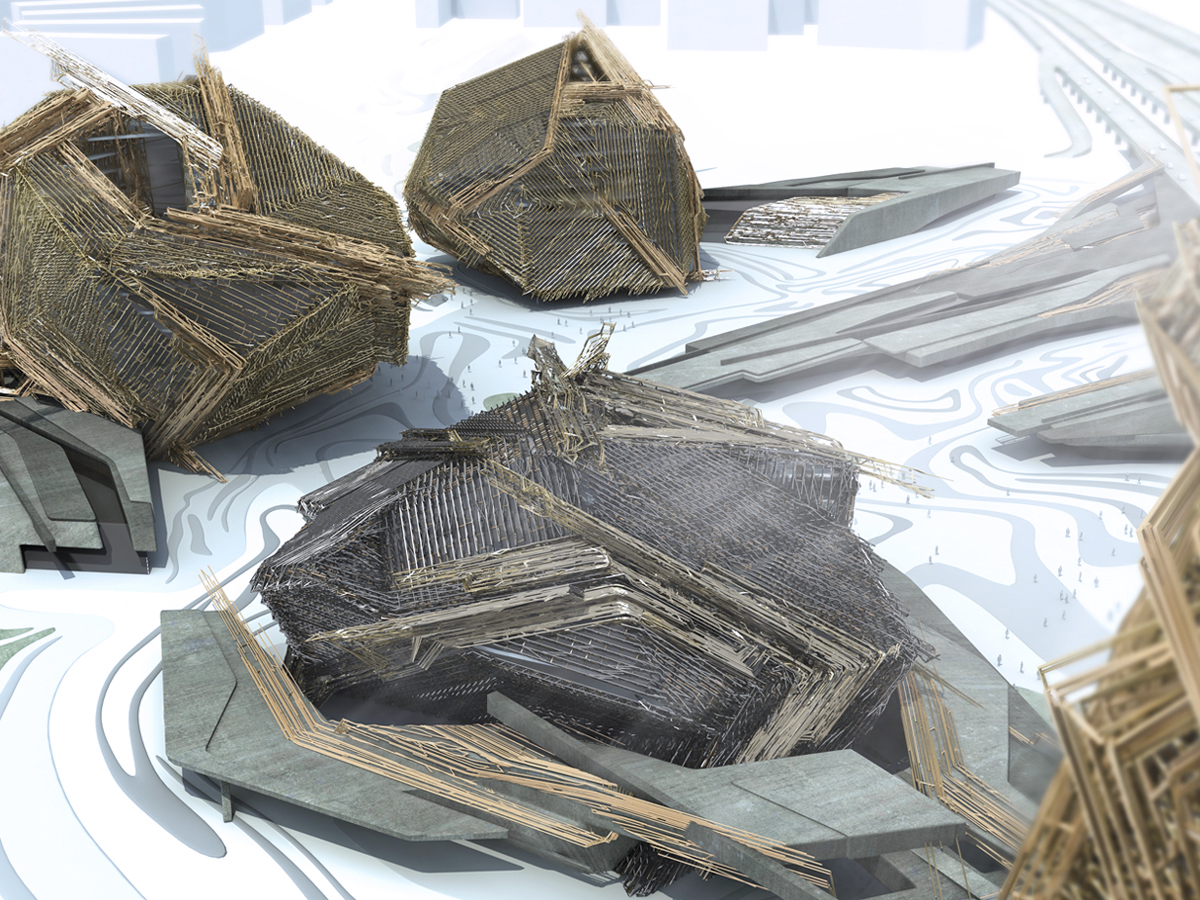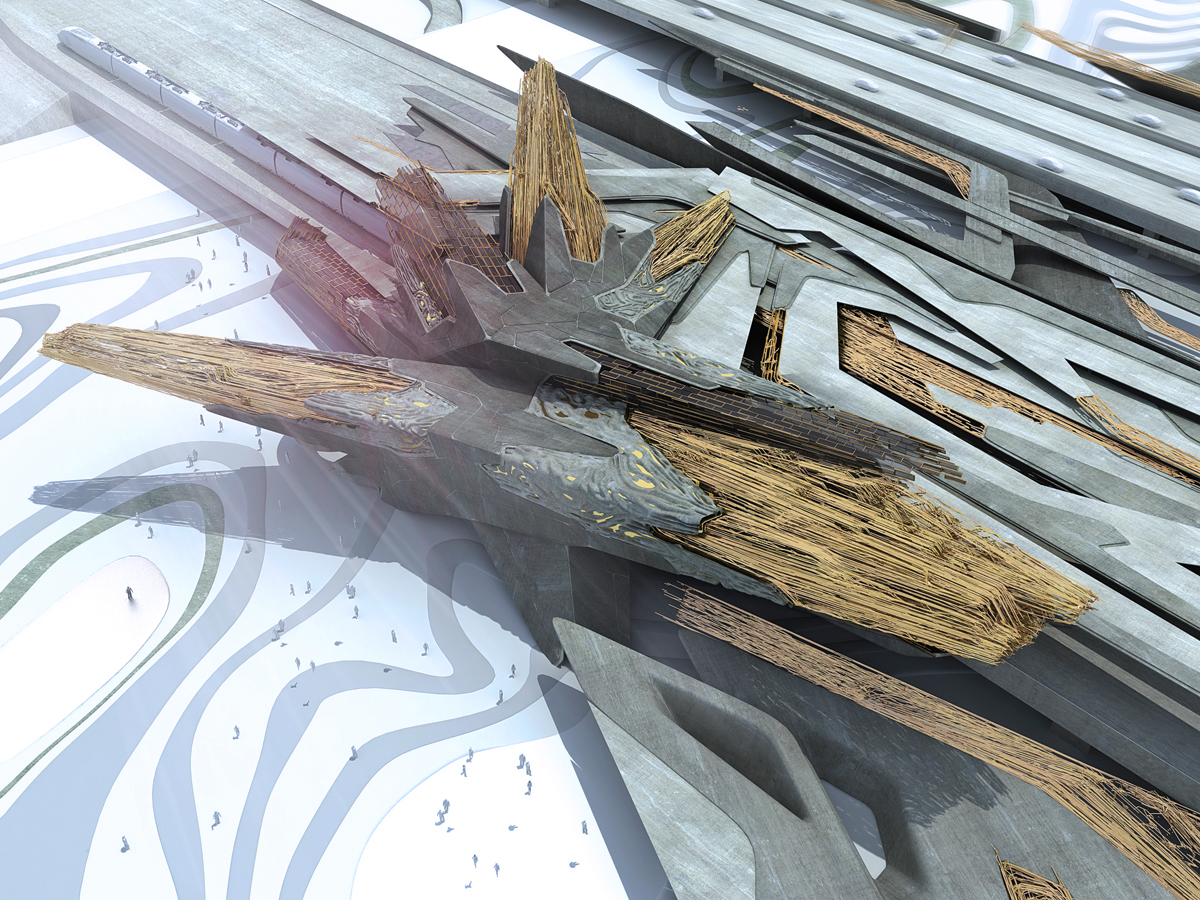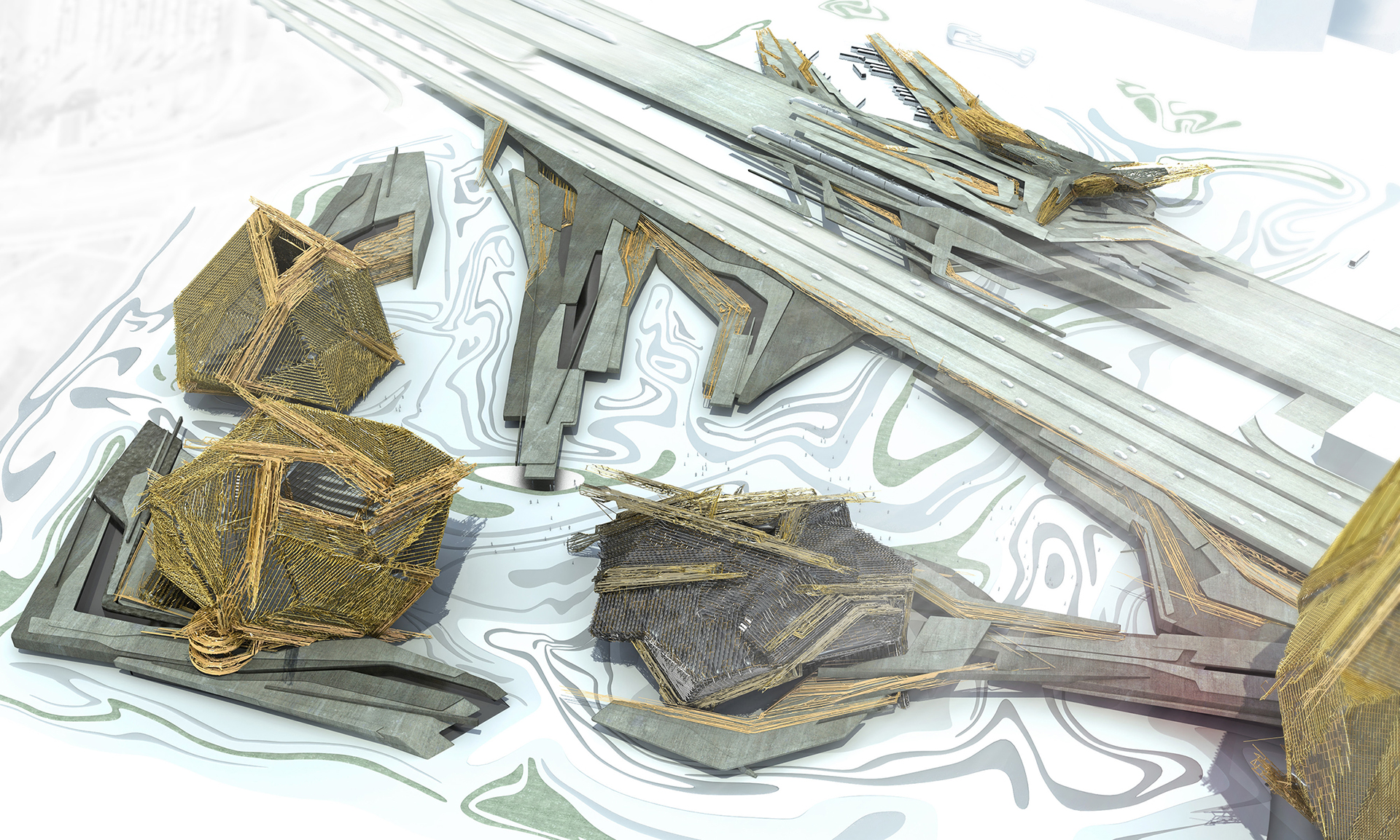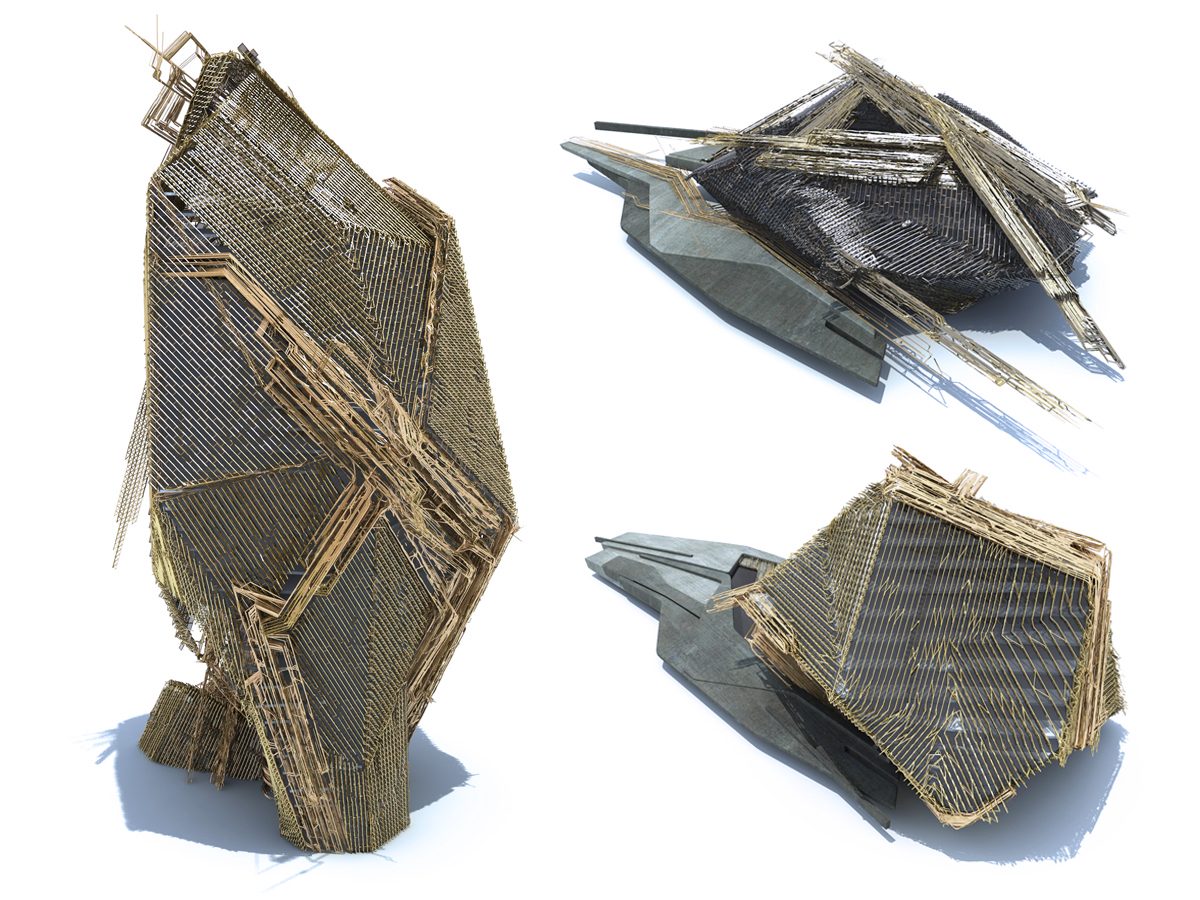Blok 42
Belgrade, Serbia (2014) - Competition proposal
Competition entry for a transportation hub, shopping center, hotel and office towers on the site of Blok 42 in Belgrade.
The proposal makes use of an existing highway and flyover which divides the site in two, turning it in an opportunity for the design, instead of a barrier. Through inhabiting the space under the highway and extending it with a designed wing-like figure, both the bus station and shopping are organised. At the same time, the wings organise bus docking stations and frame public space.
The project makes maximal use of the space underneath the flyover and existing railway infrastructure, while at the same time adding a distinct star-like feature as main foyer and circulation space in front of the flyover. Facing a new public square and drop-off zone, the star develops a monumental character on the scale of the city and becomes a clear and recognizable symbol for the Blok 42 site.
The office and hotel functions are distributed in four mega-objects, huge autonomous mass punctured by a central atrium space. One of these objects is a 143-meter tall tower, on the triangular spot next to Blok 42. The objects are on one side connected to the public spaces, and on the other side interrupting the wing-figure podiums. The volumes are articulated with a fibrous steel structure which develops between a regular and a noisy character in different parts of the building.
A fluid landscape reacts on both the wings and the impact of the objects, distributing walkways, different kinds of pavement and green areas. The project contrasts concrete solid strata with linear steel rods. The four main volumes are articulated with fine steel-glass facades, whereas the wings are concrete roofs over a glazed ground floor level. The star object combines these two languages within one building, transitioning between solid concrete panels and fine steel rods.
Team: Isaie Bloch, Soomeen Hahm, Igor Pantic, Gilles Retsin, Lei Zheng
